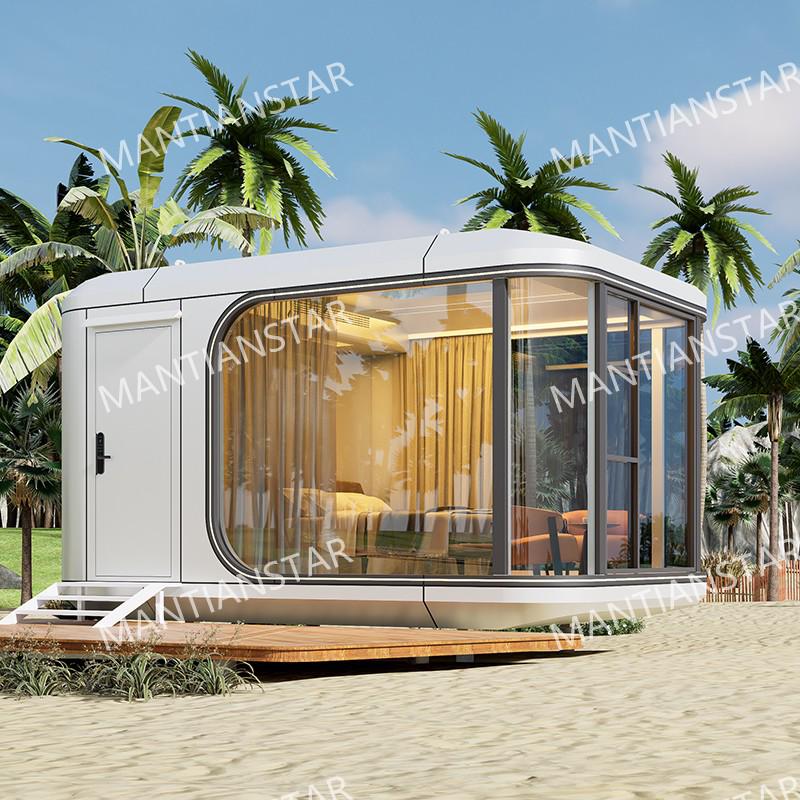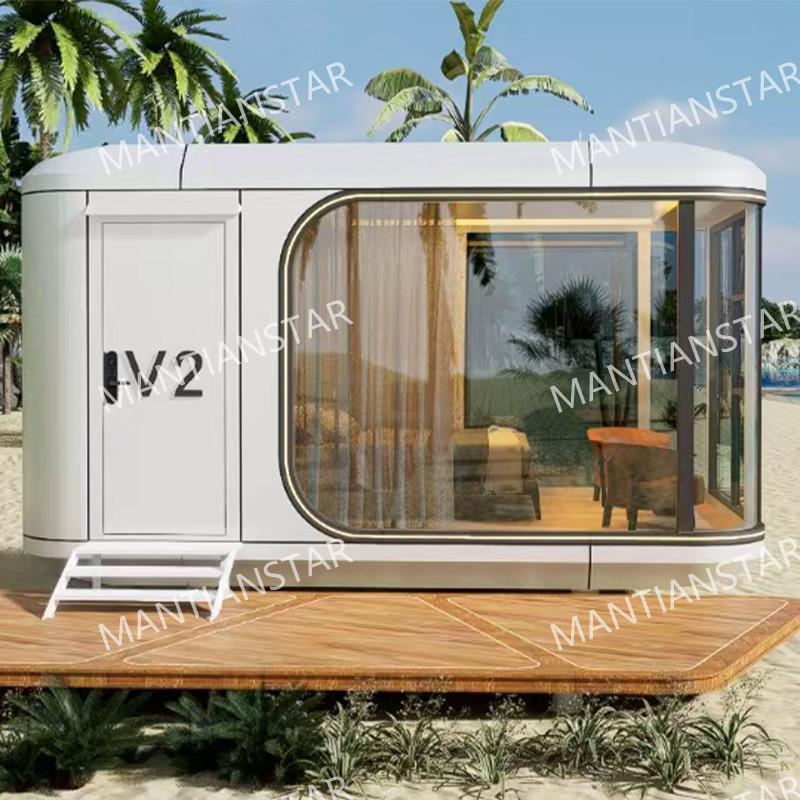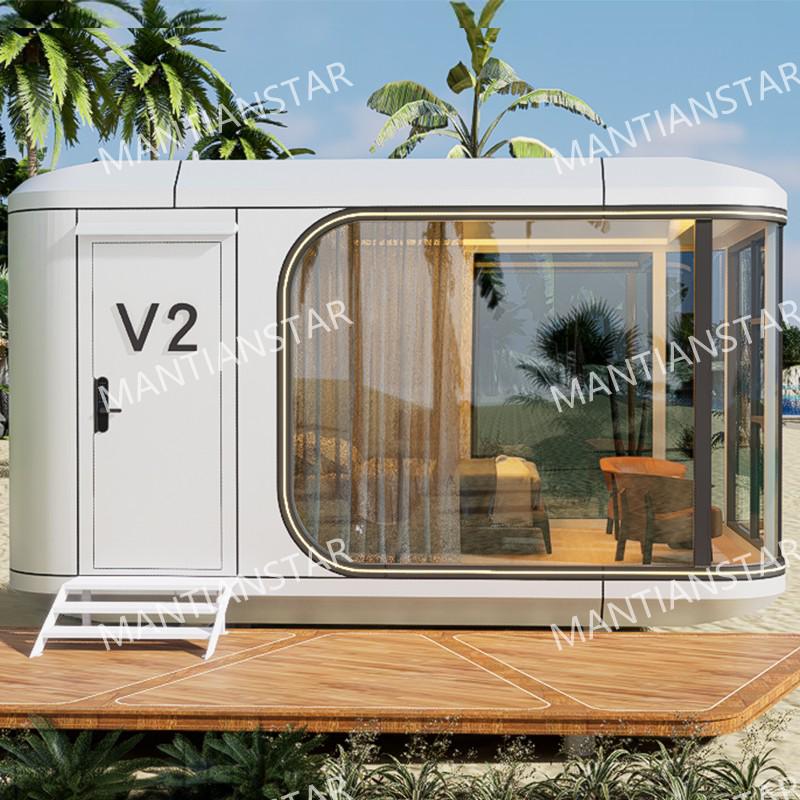Capsule House V2 for Modern Living V2 (The following information is the size of v9.
Description
The main picture is for a custom model. If you need customization, please leave a message. Any size is available.)
capsule house custom drawing, the shape and size can be customized, the main drawing size is not fixed. The following data is the standard V9 prefabricated homes, please refer to the details page V9 appearance. The layout can be changed, such as one room, one bathroom, two rooms, one bathroom.
• Length(L):5.6M
• Width(W):3.3M
• Height(H):3.3M
• Usable Area: 18.5m2
• Two rooms, one living room and one balcony
Number of Occupants: 1-2 people
Cabin Weight: 7 tons
Support Personalized Customization
Fluorocarbon Coated Aviation Aluminum Plate
Galvanized Steel Frame Structure
Perimeter Guardrail System: Galvanized Steel
Structure Frame, Fluorocarbon Coated
Aluminum Shell Module
Our company mainly provides customized services.prefabricated homes for sale, capsule house prefabricated cabins and space capsule house


